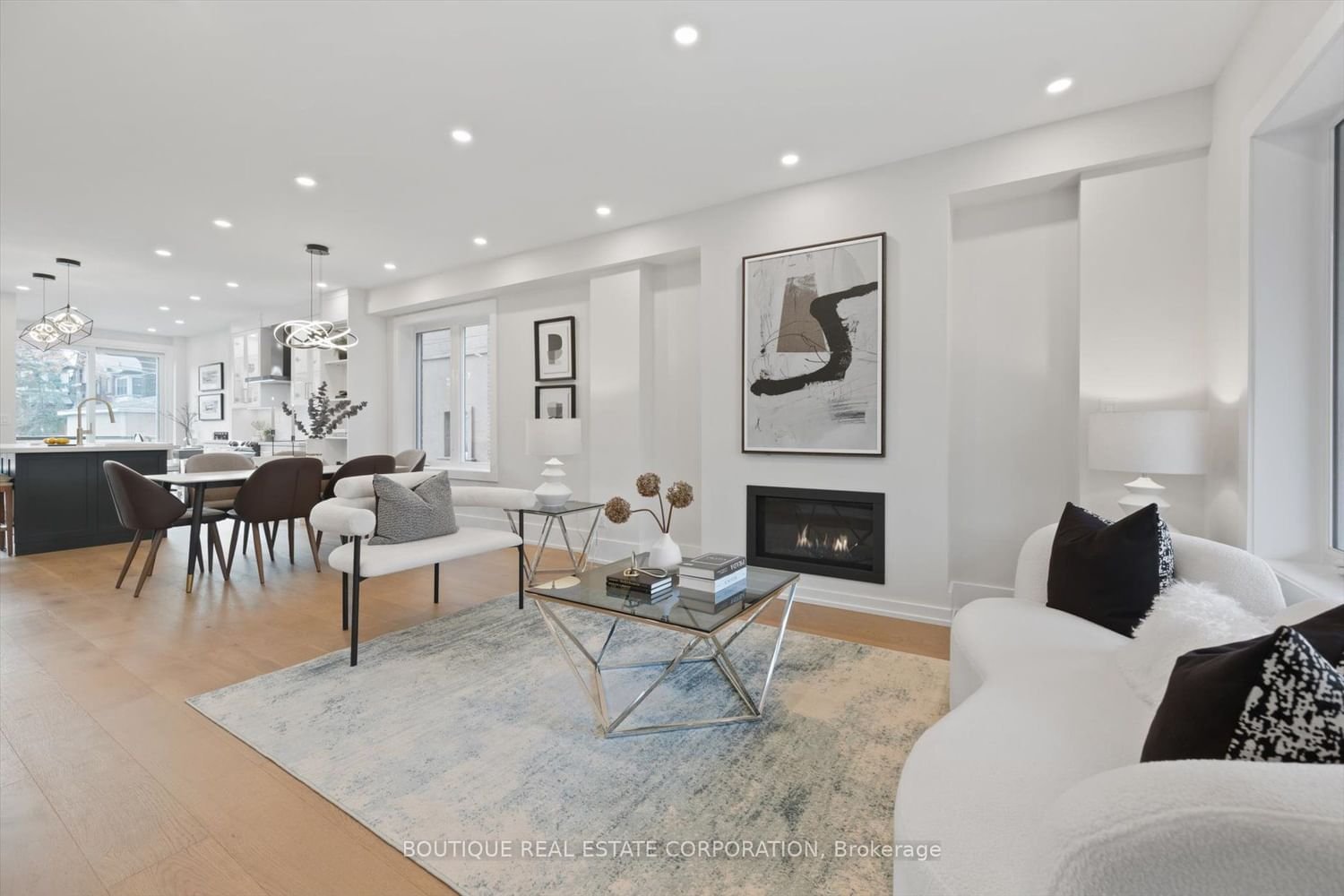$1,679,000
$*,***,***
3+1-Bed
4-Bath
Listed on 11/25/23
Listed by BOUTIQUE REAL ESTATE CORPORATION
This Exquisite Reno Defines Turn-Key. A Magnificent Home That Feels Like New & Is Everything Others Try To Be: Completely Open Concept; Center-Island Kitchen; Samsung SmartThings Appliances; Main Floor Powder Room & Office; Gas Fireplace; Primary Bedroom Ensuite W/ Heated Floors & Walk-In Closet, Main Bathroom W/ Double Vanity & Acrylic Tub; Custom Closet Organization In All Bedrooms; Glass Guards; Fully Finished Basement; Pressure-Treated Deck & Porch W/ Glass & Aluminum Railings. No Detail Overlooked; Plywood Kitchen Cabinet Interiors; Flush Hardwood Floor Registers; Linear Shower Drains; Matching Bathroom Accessories; Coordinated Finishes In Matte Black, Gold, & Chrome. 180 Sq. Ft. Addition Over 3 Floors & All Renovations Completed With Necessary Permits (Building, Plumbing, HVAC, Electrical). Plus Income Possibility Through Potential 800+ Sq.Ft. Garden Suite & Garage That Received Zoning Approval & Has Building Permits In Process (Gas/Plumbing/Drain Rough-Ins Already Installed)!
Furnace, AC, HRV, Humidifier, WH; All New Electrical, Drains, Plumbing, Ducting, Gas Piping; 200 AMP Elec. Service; 3/4" Copper Water Supply; R-60Attic Insulation; Backwater Valve. Almost Everything Covered by 1-3 Year Workmanship Warranty
To view this property's sale price history please sign in or register
| List Date | List Price | Last Status | Sold Date | Sold Price | Days on Market |
|---|---|---|---|---|---|
| XXX | XXX | XXX | XXX | XXX | XXX |
E7323390
Semi-Detached, 2-Storey
7+4
3+1
4
2
Central Air
Finished
N
Y
N
Alum Siding, Brick
Forced Air
Y
$4,457.37 (2023)
122.00x20.08 (Feet)
